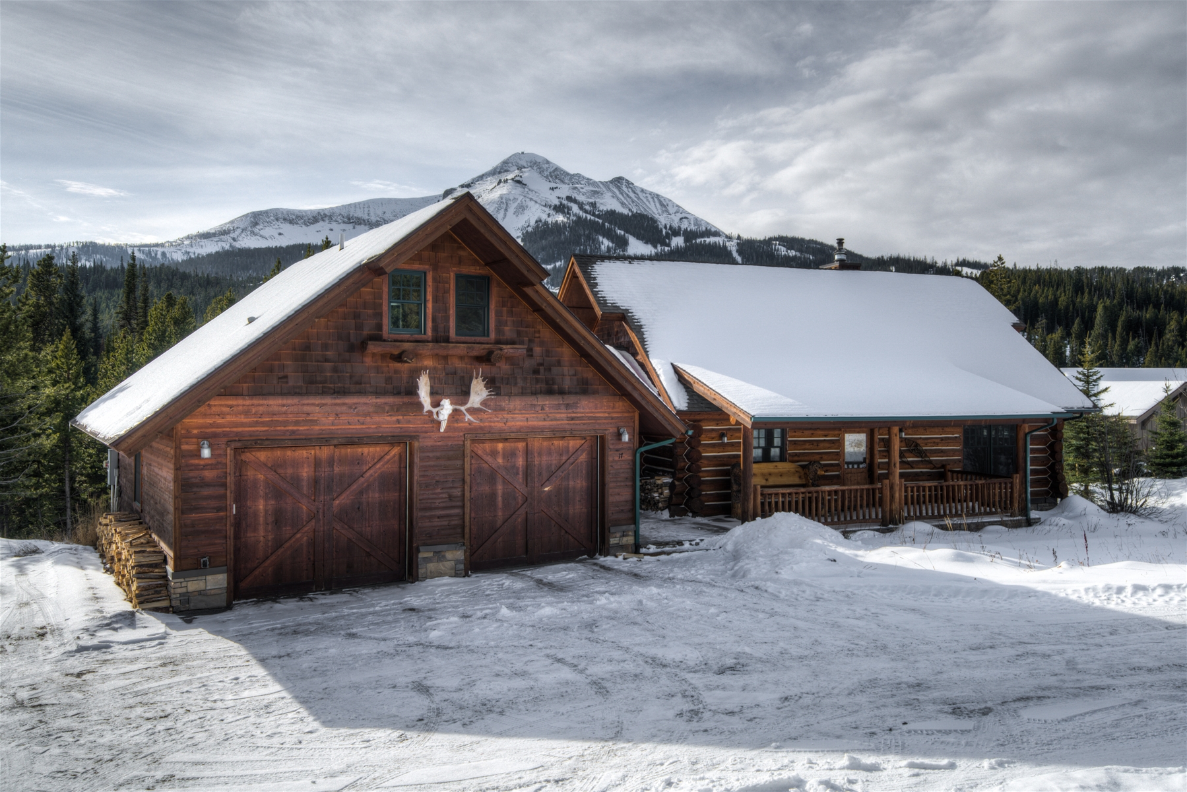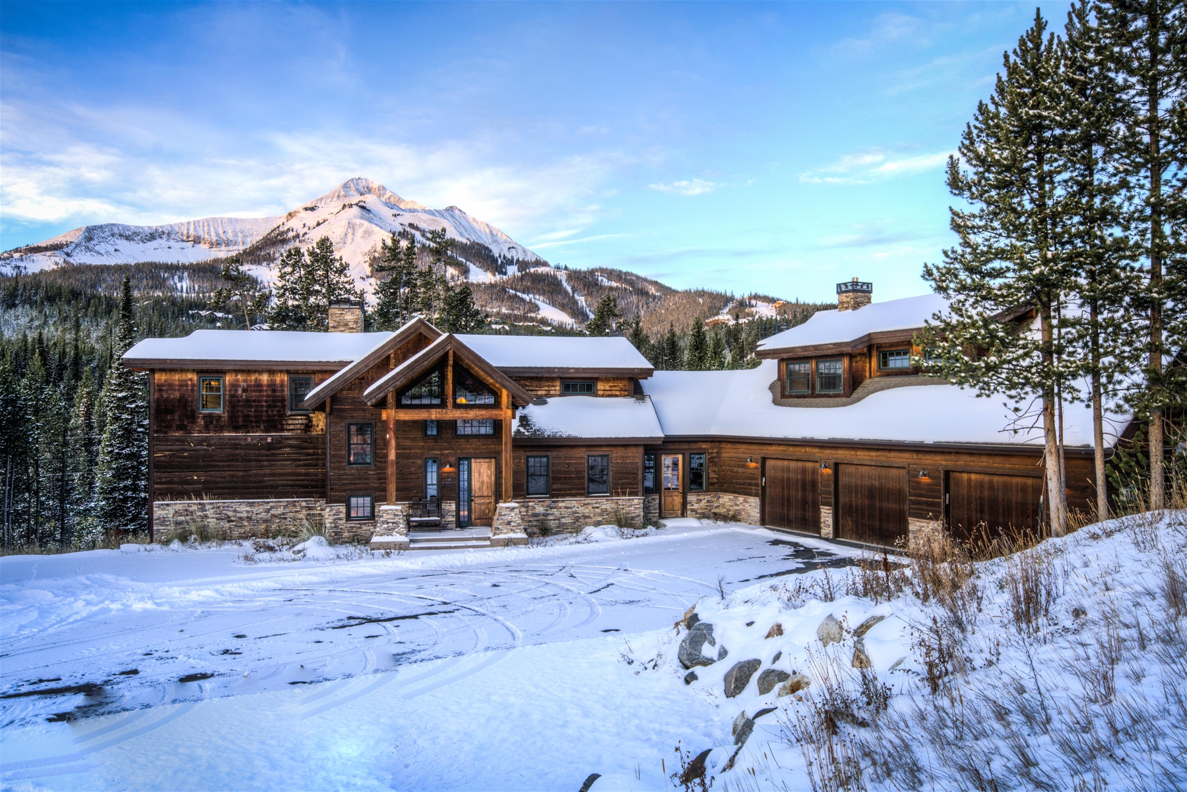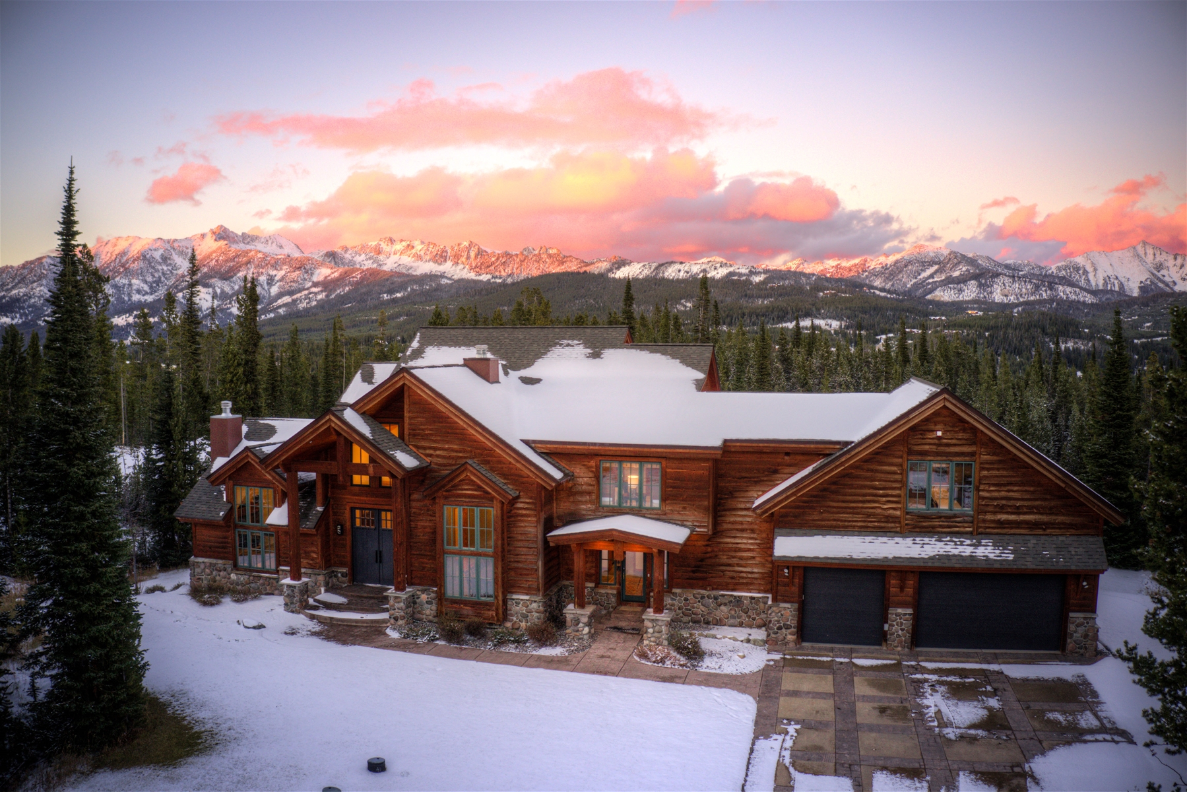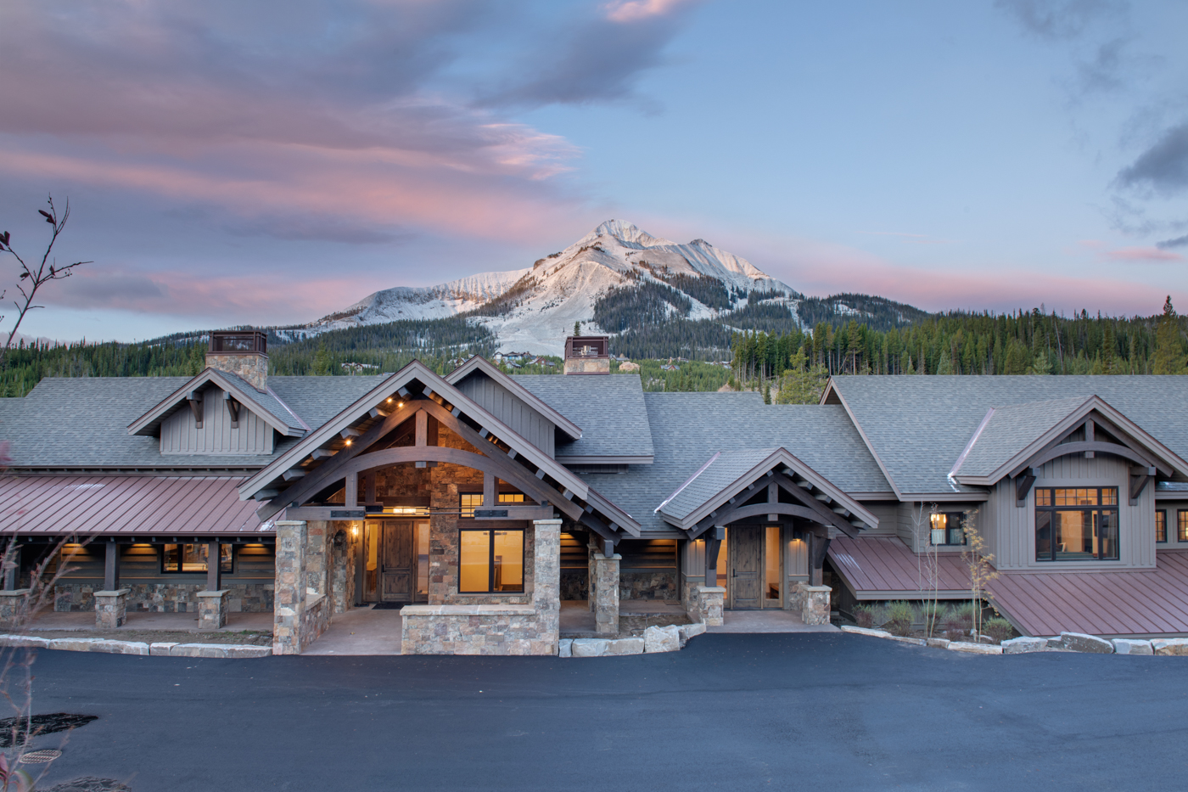Extravagant Comfort & Amenities
Our luxurious mountain lodges are located in beautiful Big Sky, Montana. With prime locations, ultra-high-end interior and exterior amenities, concierge services and ski-in & ski-out packages, you will create lifelong memories during your family vacation, corporate retreat or dream wedding. We want each guest to leave with great memories of Montana, and we know that our homes are part of the equation of a spectacular vacation!

Elk Creek
Nestled perfectly between Moonlight Basin and Big Sky Resort, this gorgeous family style cabin is surrounded by pristine pines and beautiful meadows. Elk Creek offers the perfect location for a family gathering, group of friends, or outdoor enthusiasts. This wonderful custom cabin also features a wood-burning fireplace, two gas fireplaces, a pool table, and a usable two car garage. In addition to four bedrooms in the main house, this home also features a separate above-garage studio for guests to enjoy a little bit of privacy, during an awesome Montana vacation.

Moose Creek
Surrounded by panoramic mountainside views and a mystical storybook forest, Moose Creek is perfect for families, outdoor enthusiasts and ski clubs. Visited by moose, elk and other wildlife, this incredible property sits slopeside between world class skiing at Big Sky Resort and Moonlight Basin. The expansive deck is equipped with an 8-person outdoor hot tub providing guests opulent views of Montanas hallmark starry Big Sky nights. Moose Creek features a separate above-garage studio for a quiet retreat or an exciting pool game.

Timber Lodge
This private mountain lodge is perched over breathtaking views of mountain peaks and rugged uplands, providing the perfect setting for outdoor adventures and memories to last a lifetime. This beautifully designed home was thoughtfully created to provide relaxation, adventure and seclusion for large family getaways, adventure teams, corporate retreats and dream weddings. Timber Lodge is nestled at the edge of the Moonlight Basin slopes and Big Sky slopes, providing easy access to the base lifts in the Mountain Village. This architecturally luxurious lodge is equipped with an oversized gourmet chef kitchen and exclusive entertainment features. We pride ourselves on having the best game room in this property and we challenge you to get on our leaderboard of high scores in the game room.

Alpine Lodge
Come experience ultimate luxury while experiencing beautiful Big Sky, Montana, all in one location. Welcome to the magnificent Alpine Lodge.This completely unique and massive property will accommodate family/friend getaways, corporate retreats, ski teams excursions and the ultimate destination wedding. Built to have the amenities of a resort, but the feel of a home, you will truly fall in love with this mountain majesty. We designed this home to accommodate your deepest desires while on a vacation- indoor pool and hot tub, outdoor hot tub, indoor gymnasium, fitness center, theater, game room, multiple seating areas, and an exquisite outside with a pristine waterfall. Enjoy the wildlife that roams the meadow as you enjoy cocktails while taking in the view of Lone Peak Two sister lodges next door can be utilized for larger parties accommodating up to 74 guests.

